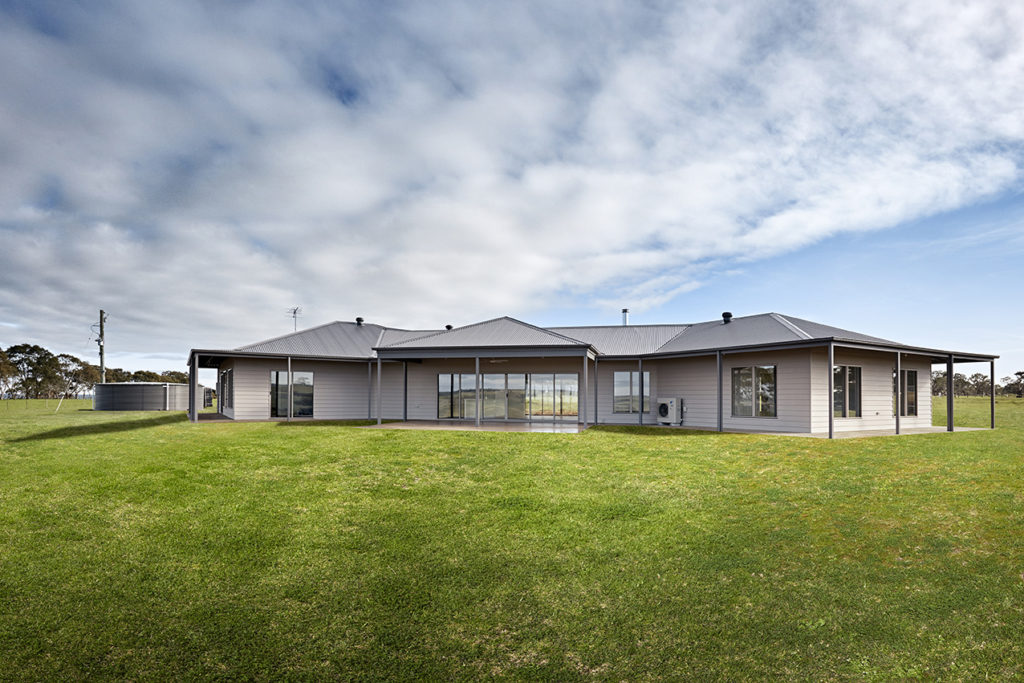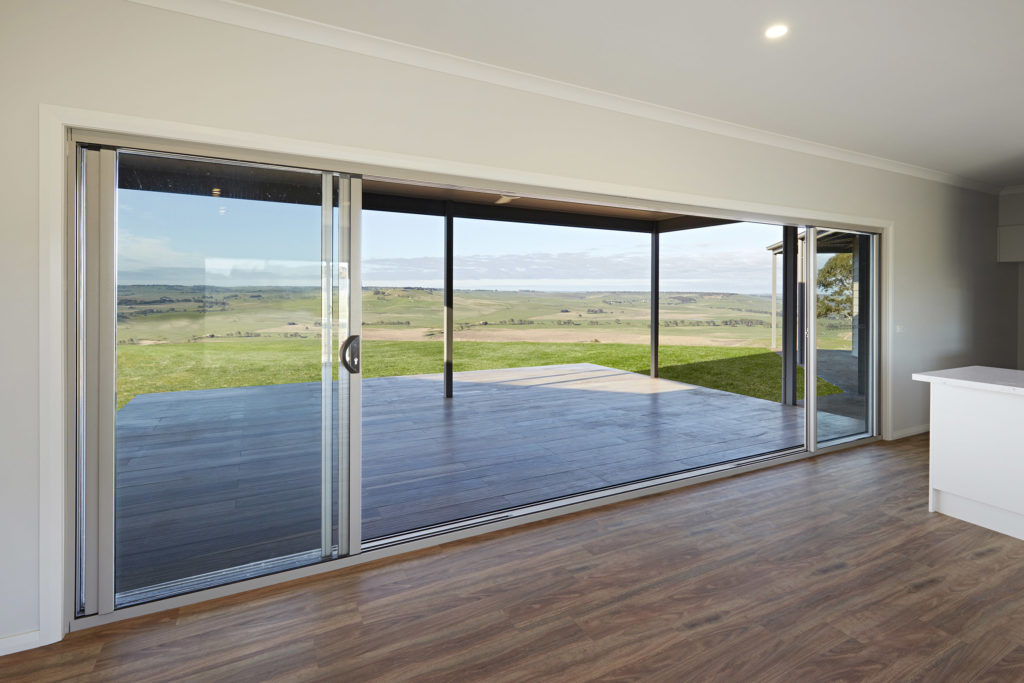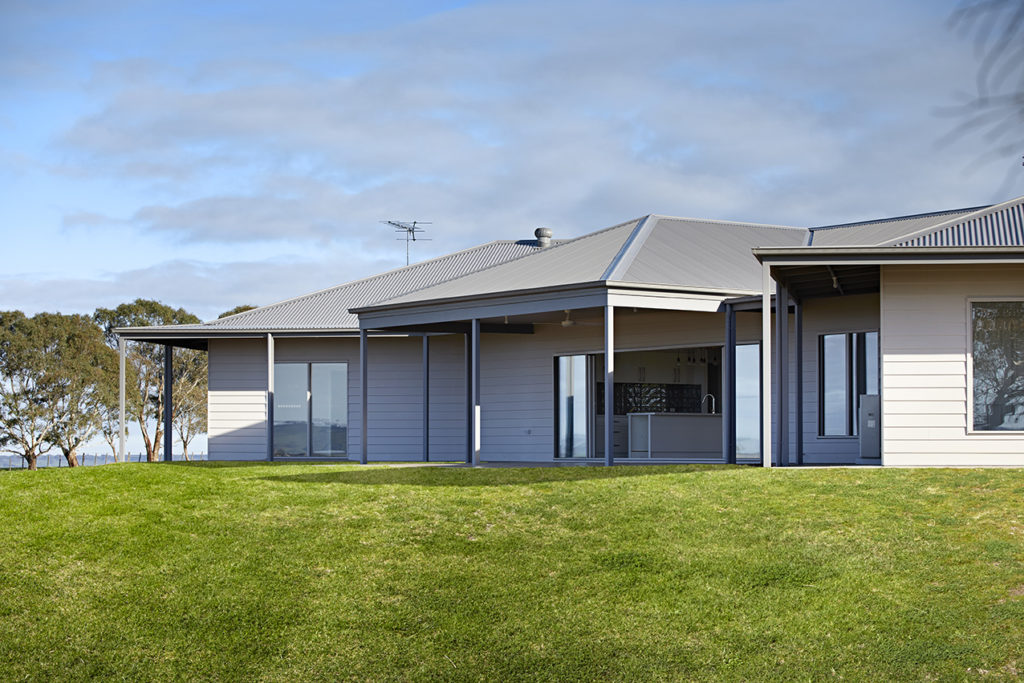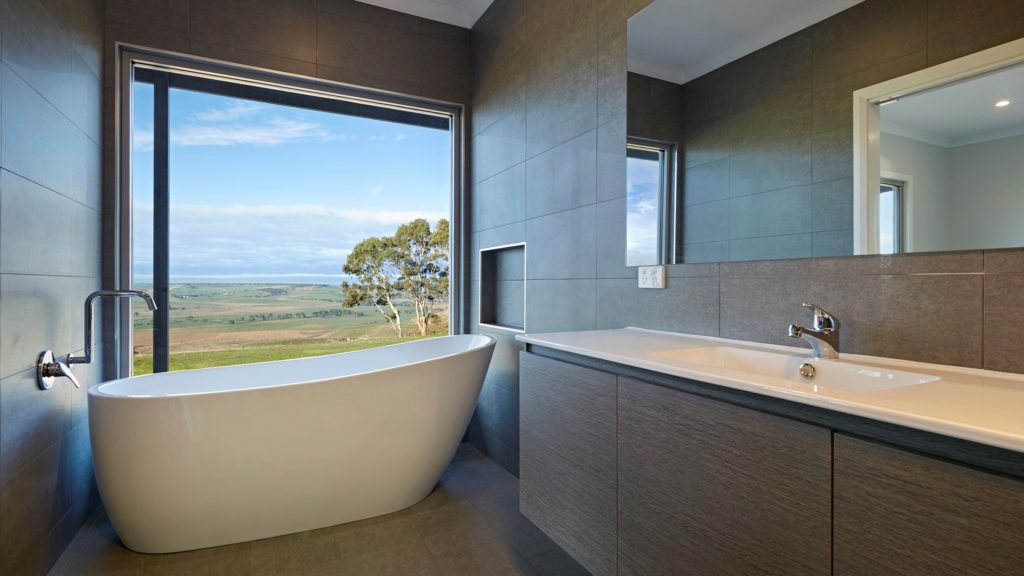Scope of Project: New Home for Growing Family
Mackkcon Homes designed and built a new home for a growing family on their farm property near Casterton in Victoria. Being a working farm, a shed was required as well as a spacious double car garage. We were responsible for all aspects of the build from initial design, all the way up to final presentation of the home.
Quality of Construction
The quality of the home can be seen on the exterior surfaces, with the basics covered such as a neatly finished slab, and weatherboards applied with precision. The timber surfaces have multiple coats of quality exterior paint. Fittings were chosen for their mix of trusted durability and style.
Situated on a picturesque hill overlooking the valleys near Casterton, the home is exposed to extreme wind and weather. With many years of experience Mark is keenly aware that for a home to stand the test of time, structure of the building must adhere closely to engineering recommendations.
The client is also asked to confirm they are satisfied with the quality of construction at regular walk-throughs with Mackkcon’s construction manager. Never one to cut-corners, it has been remarked by Master Builders building inspectors that Mackkcon often exceeds requirements.
Client Relationship
Our designer along with Mark Uebergang, principal builder, worked closely with the clients to create a plan that suited their unique needs and budget.
Open communication is important throughout the entire build process. This includes:
- Emphasis on getting the design right prior to the build beginning.
- We go through each cost, helping the customer to make informed decisions on any adjustments they would like to make.
With refinements to the plan made, Mark personally stepped the clients through all sections of the contract, answering any and all questions. The clients were able to watch the build’s progress, and at a number of stages though the job the clients were invited to walk through the actual site.
After the build Mackkcon encourages ongoing contact with the client. We have been pleased to see them in person, if only to keep in contact about minor maintenance and to show us how much their baby daughter has grown.
Value for Money
Our initial design consultation process aims to assist the customer to form a clear concept of what are the must-haves and what they are flexible on, which helps the customer spend money on what is important to them.
This home doubles as both the family home and place of business, and will suit the family through all stages of life. It is suitable for a young family as they grow, and eventually as they leave the family home the unused area of the house can be closed off.
Ultimately value for money is best demonstrated through the end product that is a home perfectly suited the clients’ needs now and into the future. It is achieved through open communication between us and our client at all stages of the build.
Sustainability and Innovation
We give the client a virtual tour of their proposed plan through a series of 3D images generated by our design software, adding as much realistic detail as possible including any furniture they may know they will be getting. This innovation also adds sustainability to the home by enabling the customer to gain a good feel for how they will use the spaces, ensuring that the home suits them well into the future.
LPG gas boosted evacuated tube solar hot water heater was installed as the most efficient choice to suit the expected needs of the growing family.
Double glazing allowed for large format windows without compromising on thermal properties or views.
Northerly solar gain was achieved through positioning the living areas to span the width of the home, which would not have been possible had the design solely focused on the south-facing views.
Not having access to town water, a 110,000L tank was installed to ensure all water harvested from the large roof space could be retained.




