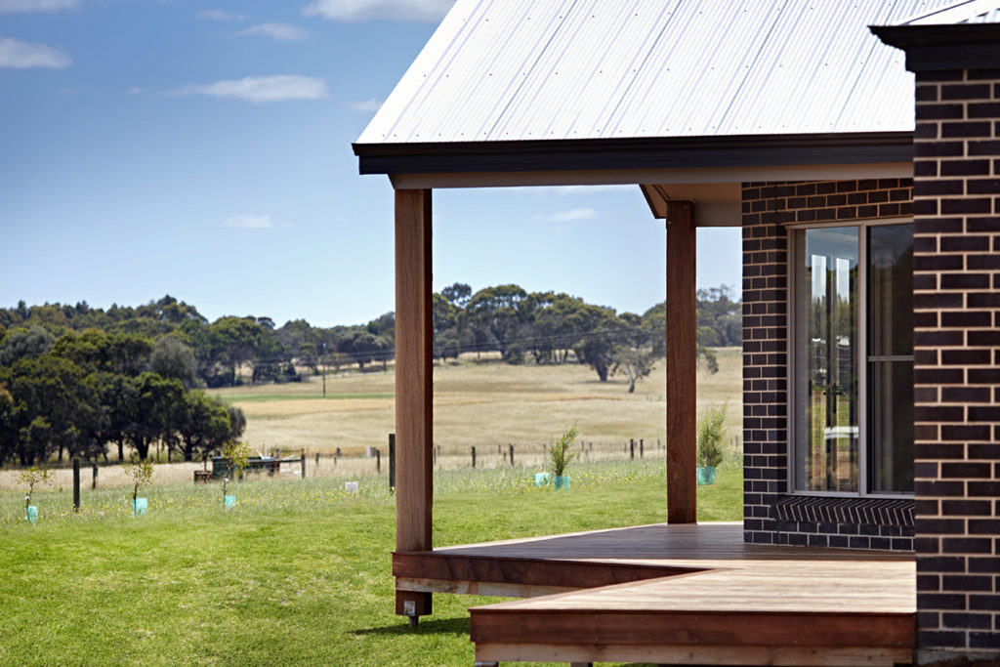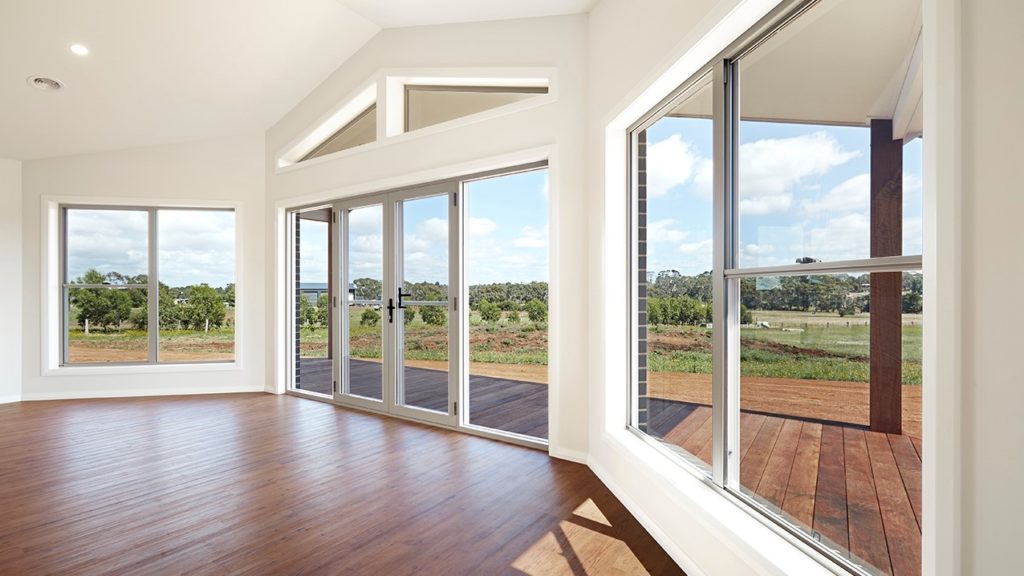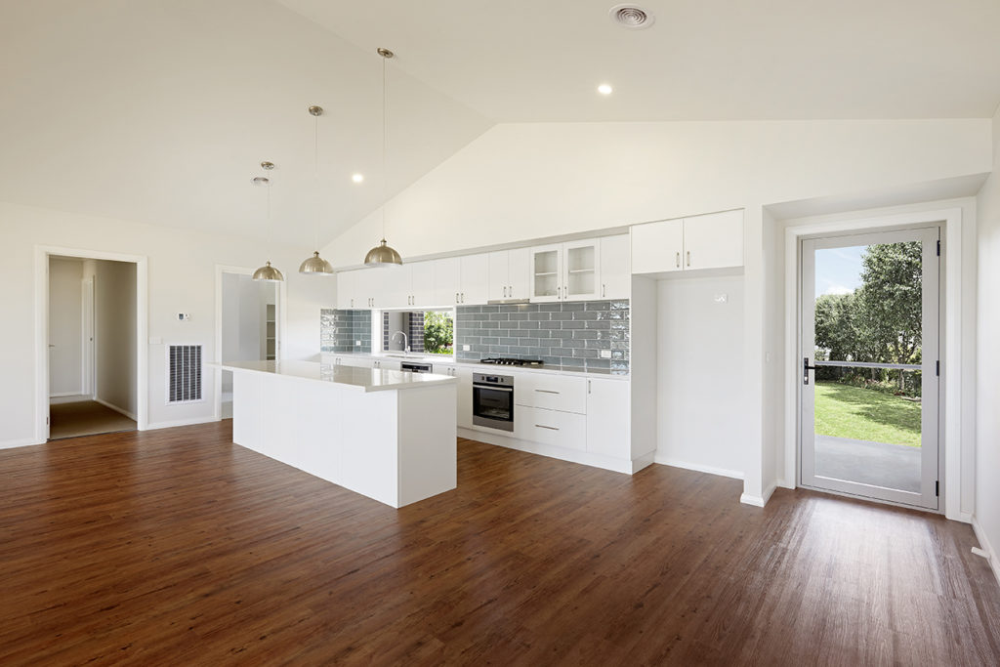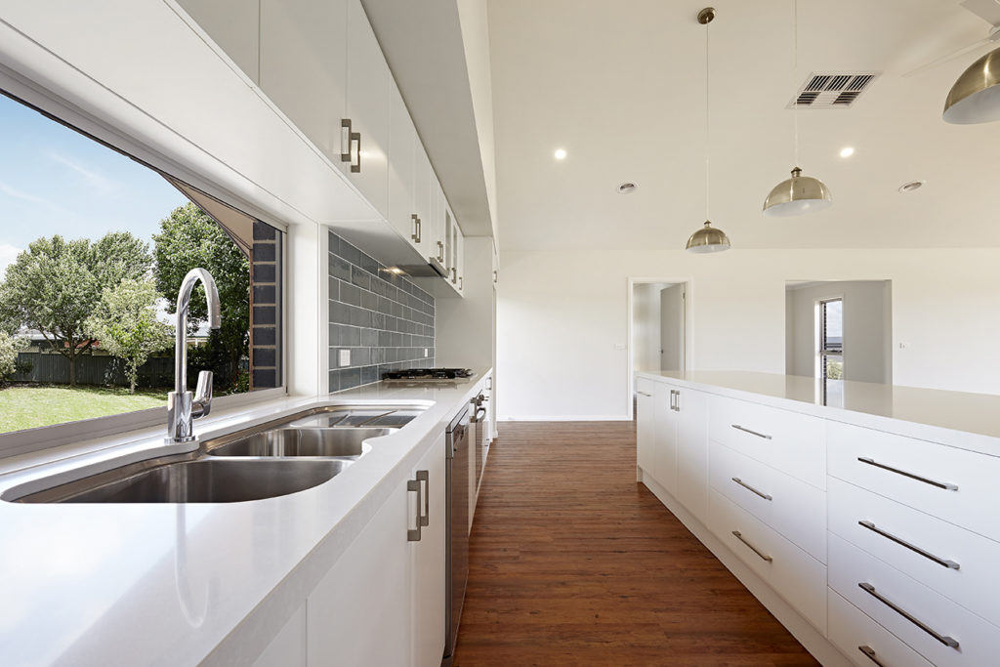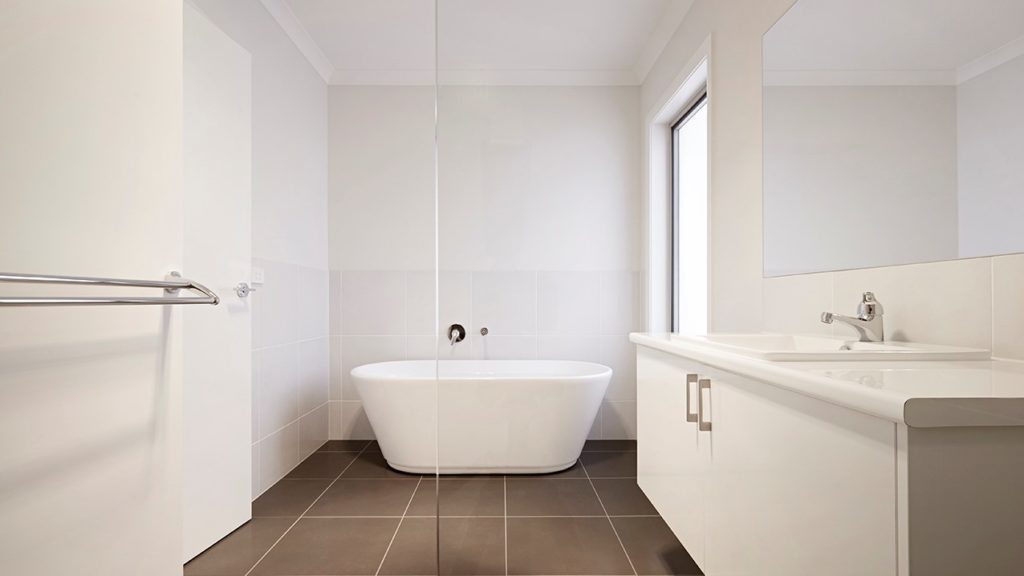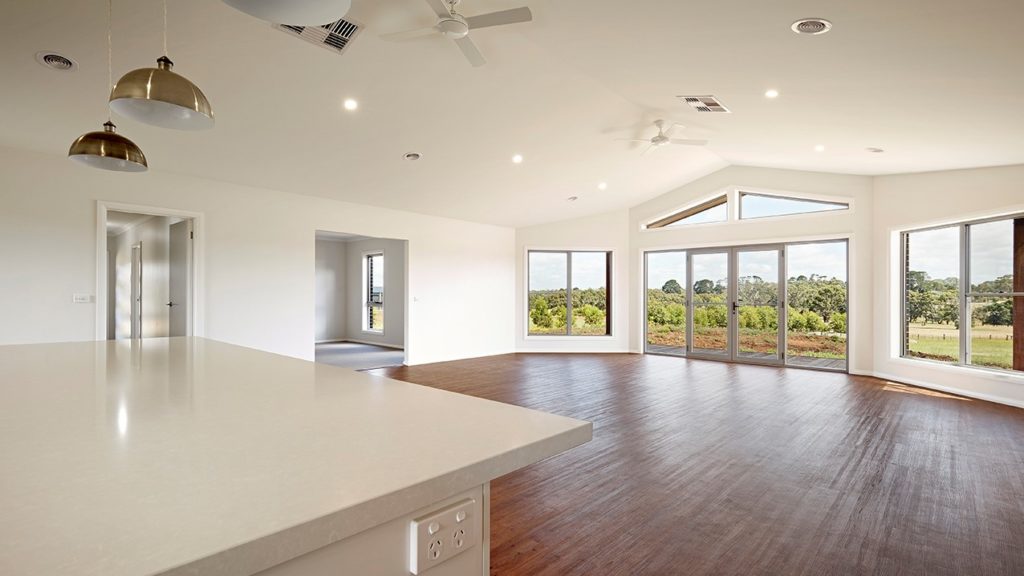Scope of Project: New Home on the Edge of Hamilton
Mackkcon Homes was asked to design and build a new single story home in Hamilton; A single story, four bedroom, two living room dwelling on the outskirts of town. Power and town water supply were available, but sewer was not accessible, so a septic system was a requirement. The property is in designated bushfire prone area and Mackkcon were responsible for ensuring the building construction was suitable. We included a water tank in order to meet energy rating requirements.
We included a detached single-car garage as the original design didn’t include one. Mackkcon were responsible for all aspects of the build; From design to permits to initial site preparation, the construction and final presentation of the home.
Value for money
One of our primary objectives was to deliver the client a home that is a balance of their lifestyle requirements, wish-list, and budget. Our initial consultation process aims to assist the customer to form a clear concept of must-haves and flexibilities; This helps the customer spend money on what is important to them.
In this home, all spaces have usefulness, and in some cases such as the butlers pantry/ laundry area, have multi-function. With our clever and careful planning, material wastefulness was kept to a minimum. Our clients chose fittings and appliances based on a balance of trusted quality and reasonable cost. Similarly, we chose flooring for its durability and aesthetic properties, balanced with the budget allowance.
Ultimately value for money is best demonstrated through the end product; A home perfectly suited the client’s needs now and into the future.
Sustainability & Innovation
With custom builds it is often difficult to visualise the finished product, so as a part of the process we provide a virtual tour. We add as much realistic detail as possible including any furniture that needs to fit into the plan. This innovation also adds sustainability to the home by enabling the customer to gain a good feel for how they will use the spaces; This ensures home suits them well into the future.
The home achieved a 6.6 star energy rating through design making the most of the northerly aspect. We also chose Viridian Smartglass for windows to provide more thermal properties without the expense of double glazing. We installed a continuous flow gas hot water system, so that water is only heated when required. A 22,500L capacity rain water tank supplies water to the toilets, laundry and hot water service, reducing the demand on the town water supply. Low voltage LED downlights have also been used in the living areas.

